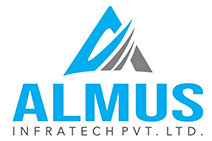Welcome
Virtual Design, Construction and BIM Services
Since 2018, Almus Infratech has been dedicated to assisting construction companies and contractors in transitioning seamlessly from CAD to BIM.
As a trusted BIM partner, we provide expert guidance and training to make the shift from CAD drafting to BIM straightforward and effective.
Know More
since
2018
Our BIM Services
Latest Project









Why ALMUS?
Our advanced BIM technology offers a cost-effective solution for the industry, driven by our motto: "Take the best that exists and make it better." We leverage our expertise and technology to provide a dedicated team of BIM specialists, ensuring a comprehensive and integrated service model for our clients.














